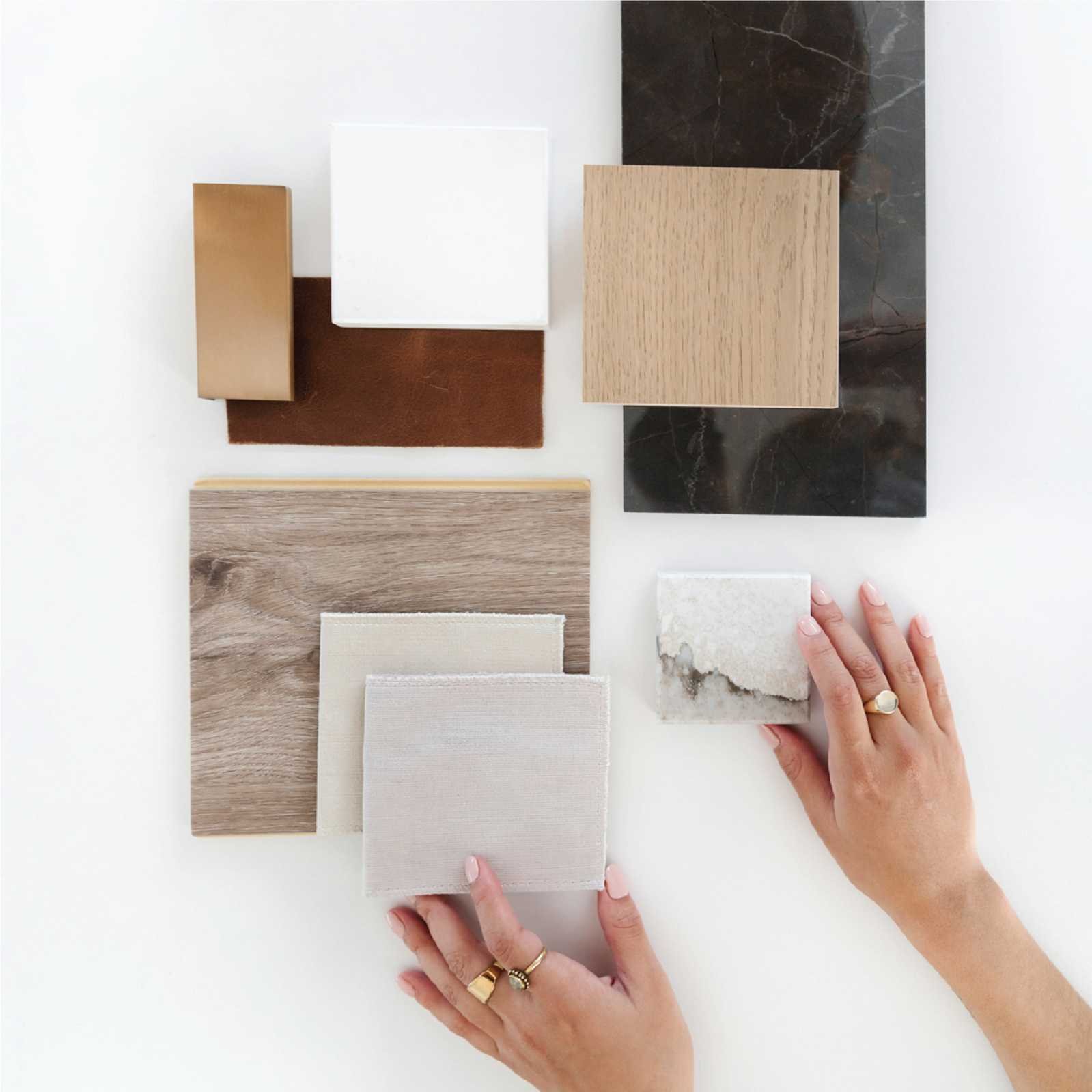
UNDERSTANDING OUR PROCESS
From Conceptual Design to Installation Day:
Whole-Home Transformations
Specializing in remodels and new construction
Initial Consultations
1.
After a brief introductory phone call, you’ll meet with Michele at The Studio in Lead to discuss your project in more detail and see if working together is a good fit for both parties.
If so, Michele will create a formal presentation and proposal. This is when you officially become a client — welcome in!
Conceptual Design
2.
We translate your desires into a guiding vision for your new forever home. You'll be invited back to The Studio to review proposed floor plans, general options for style on Design Boards, and start looking through material and product directions.
Detailed Design
3.
Working together through the possibilities, this is the stage where we refine your Conceptual Design until it is ready to become a reality.
We proceed with more detailed planning and additional drawings, perfecting the floor plans and elevations to ensure you have the best solutions to fit your vision.
Product & Material Selection
4.
We refine the Design Boards and provide information on the products and materials needed to make this house your home.
You will receive pricing and specifications for various elements, including flooring, cabinetry, hardware, appliances, plumbing fixtures, decorative lighting, backsplash and wall tiles, accent wall materials, furnishings, major accessories, window treatments, and soft goods.
Project Coordination
5.
Awaken Interiors will connect you with trusted, high-quality contractors and tradespeople to make sure the design is executed flawlessly.
We will work with various vendors and providers to create a Material Schedule and Product Spec Manual so everything is at your fingertips and up-to-date.
Final Installation
6.
When it all becomes real. We coordinate the installation with your dream home team, ensuring all design elements are implemented correctly and that the space meets your expectations. Welcome home!
INCLUSIONS
What to expect
Note: a custom proposal will be created for your project
-
Convert your construction plans into detailed digital blueprints for interior design
Create basic floor plans and room layouts for your project
Meet virtually or in person to review and refine these plans
Develop Design Boards with options to showcase the overall style and material direction
Prepare a preliminary budget/estimate for products and materials
Hold a Conceptual Design Meeting to go over material choices and budget
-
Create detailed floor plans for every room in your project
Design room elevations and options, where needed
Revise and refine Design Boards based on your feedback
Develop Conceptual Lighting and Switch plans
-
Work through initial price ranges for products and materials to determine an overall investment
Provide detailed budget estimates for all products and materials, coordinating with your project allowances, if provided
-
Coordinate with all the necessary professionals, including contractors, architects, electricians, plumbers, woodworkers, cabinet makers, and more
Recommend trusted vendors if you need additional services
-
Arrange showroom visits to research, select and gather pricing for:
Flooring
Cabinetry, hardware, and countertops
Appliances
Plumbing fixtures
Decorative lighting (fixtures and portable)
Backsplash and wall tile
Accent wall materials
Furnishings
Major accessories (rugs, statement art)
Window treatments
Soft goods (top-of-bed, accent pillows)
-
Conduct walkthroughs to make sure everything is on track:
Flooring
Decorative wall applications (like tile and wallpaper)
Electrical and lighting
Cabinetry and built-in furniture
Window treatments
Countertops & surfaces
Hardware installation
-
Every effort will be made to coordinate schedules so that your designer is present for the electrical, window treatment, paint and wallcovering, flooring and tile walk-throughs.
Michele will coordinate and be on hand to help with the placement of all furnishings, wall decor, and key accessories purchased through Awaken Interiors' trusted vendors and providers.
DESIGN DIRECTION
Need Conceptual Design only?
If you don’t require full-service interior design, you can choose our Conceptual Design Service. We'll create the vision for your forever home, and you can execute it at your own pace, and with your own providers.
Conceptual Design includes overall floor plans and one or two key elevations, as well as basic Design Board ideas with product and material direction.
SOME DETAILS
Frequently Asked Questions
-
Awaken Interiors has worked in multiple states around the US including Colorado, Montana, and South Dakota. The bulk of our work is in the Northern Hills of South Dakota and includes the Black Hills, Spearfish, Rapid City, Lead, Deadwood, and Sioux Falls. If the project is a good fit, we will travel!
-
Full Service Design is offered at the rate of $12.00 - $18.00 per square foot. Conceptual Design is offered at the rate of $10.00 - $15.00 per square foot. Please inquire to receive your custom quote, depending on the size of the project and your scope of work.
-
Early! We can support your function and aesthetic goals best when we’re involved with your architect or contractor from the beginning. But if you’ve already started, that’s okay, too — we can jump in at any time.
-
Possibly — it depends on our current capacity. We reserve most of our client roster for whole-home transformations, as our clients see the best results when we handle the entire home. However, we do sometimes accept smaller projects. Please inquire to check availability.
-
Great question! We do not provide exterior design services, except for outdoor furnishings. We also do not typically select or specify original art, mattresses, or antiques.
-
Conceptual Design typically takes 2-4 months, and Design Development can take another 2-4 months+.
Ideally, Conceptual Design and Design Development are complete prior to construction, so site visits and installation assistance happen later.










